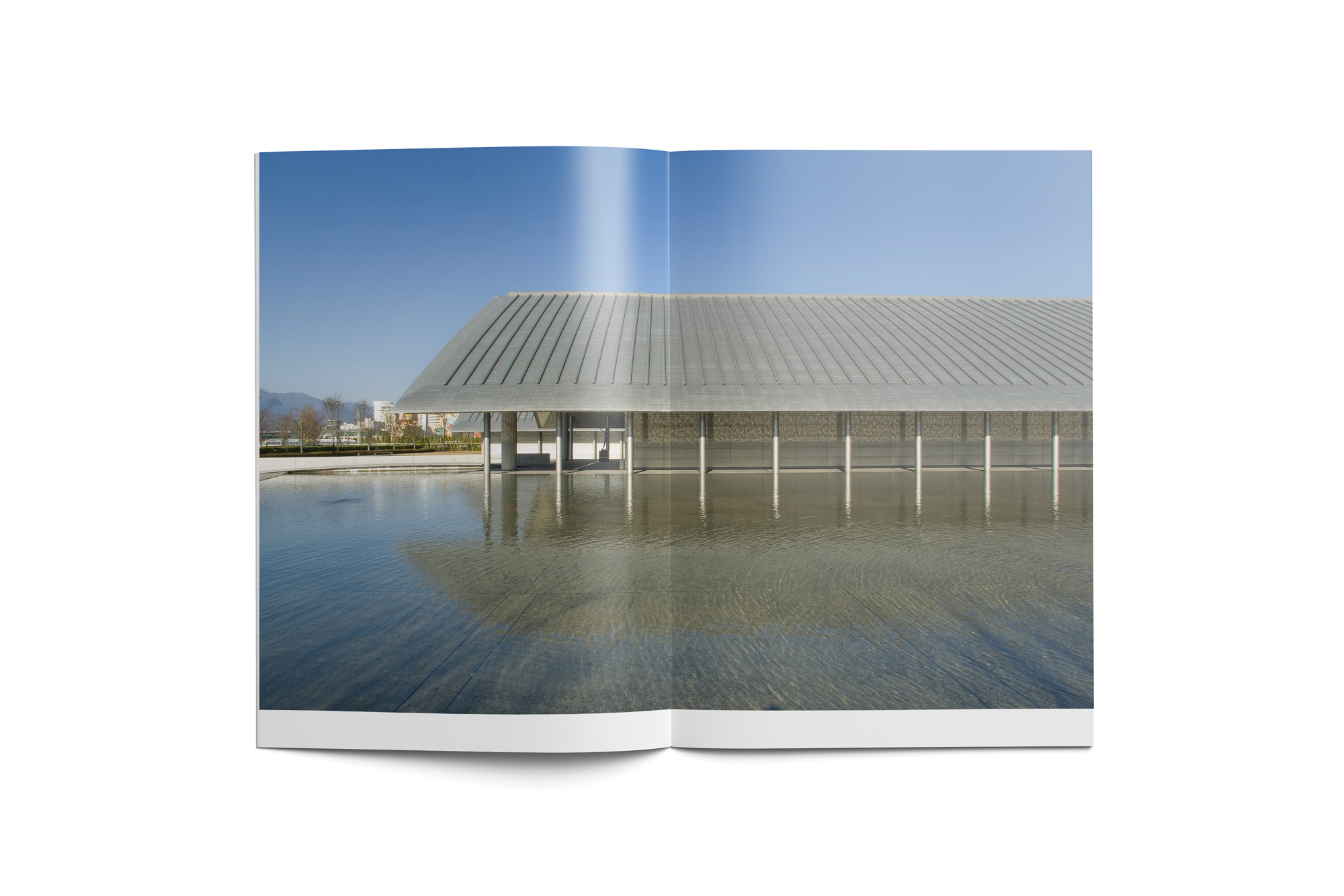


The “RAKU KICHIZAEMON-KAN” building has been newly constructed at the SAGAWA ART MUSEUM on the edge of Lake Biwa planned in commemoration of the 50th anniversary of the founding of Sagawa Express. Based on the brainchild of RAKU KICHIZAEMON the Fifteenth (the fifteenth generation Tea Bowl Master of this house), after three years of planning and two years of construction, the building was opened in September 2007. The concepts envisaged by the present-day RAKU KICHIZAEMON included the following.
・ A modern tea room and a “Raku chawan” (Raku-style tea bowl) display room for the Master’s collection, floating on a water garden containing vast stretches of reeds. ・ The tea room should have a concrete finish, and comprise a small room and a large room in different positions in relation to the water level. The building should have a gently-sloping thatched roof. ・ The display room should be somewhat dark with an extraordinary sense of order, and the objects should be displayed with plenty of space between them.
During the planning meetings, how to maintain the feeling of continuation with the main building, which features passage space that overlooks the water garden, while giving the new building its unique features, was always at the back of the designers’ minds. With the aim of creating an extraordinary space for the new building, with its unique features and subconsciously calling on the image of water, characteristic space was created, including a large stairway to the underground to raise an extraordinary and ritual feeling, an underground hall where skylight shines in while reflecting the movement of the water, and an approach and water pathway that develop the feeling for the tea room.
An overall perspective of the SAGAWA ART MUSEUM. The main building is in the background, and the RAKU KICHIZAEMON-KAN is in the foreground.
The large-roofed tea room, appearing as if to be floating on the water garden.
The water pathway around the curved wall with a water screen flowing down.
The underground hall where skylight shines in while reflecting the movement of the water.
Even after construction of the building had begun, exceeding efforts were continued by the Master, including revisions of the plans, the space, the light and the materials. The cooperation of many related parties was obtained while various issues were addressed, such as the development of black-colored exposed concrete, the consideration of the tea room space using full scale models, and the placement of large perlino on the floors around the tea rooms. Some words uttered by the Master during the planning meetings, such as “encounter,” “combination,” “scenery” and “attenuation” are words that show the value of showing respect for the characteristic properties in the worlds of the tea ceremony and antiques, and essentially these are values that should also be understood in architecture. A form of beauty has appeared, floating in the water garden, through the valuable cultural exchange with the Master and his involvement with architecture, just like making Raku ware, with the sense of beauty and touch of an aesthetically-pleasing curved tea bowl, and with unique shapes created by Japanese culture.
